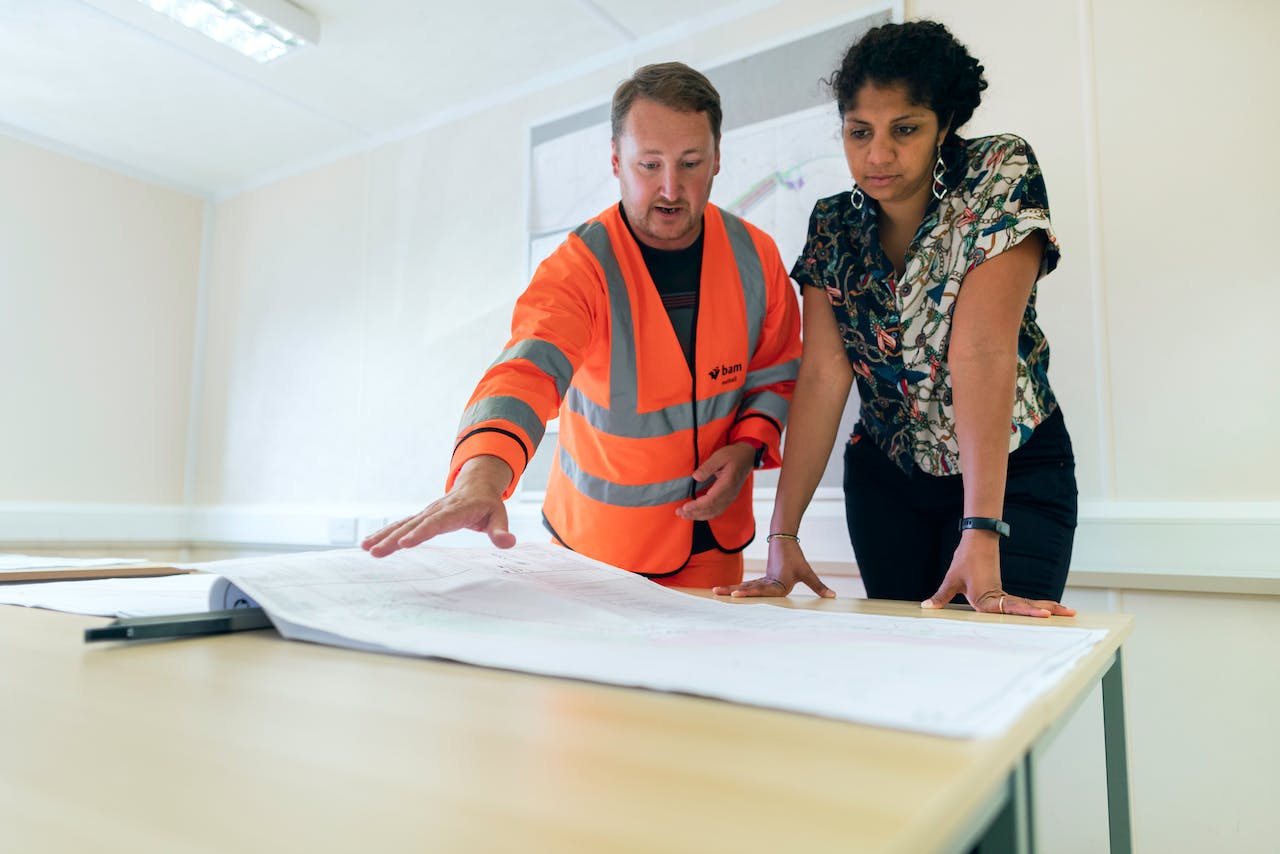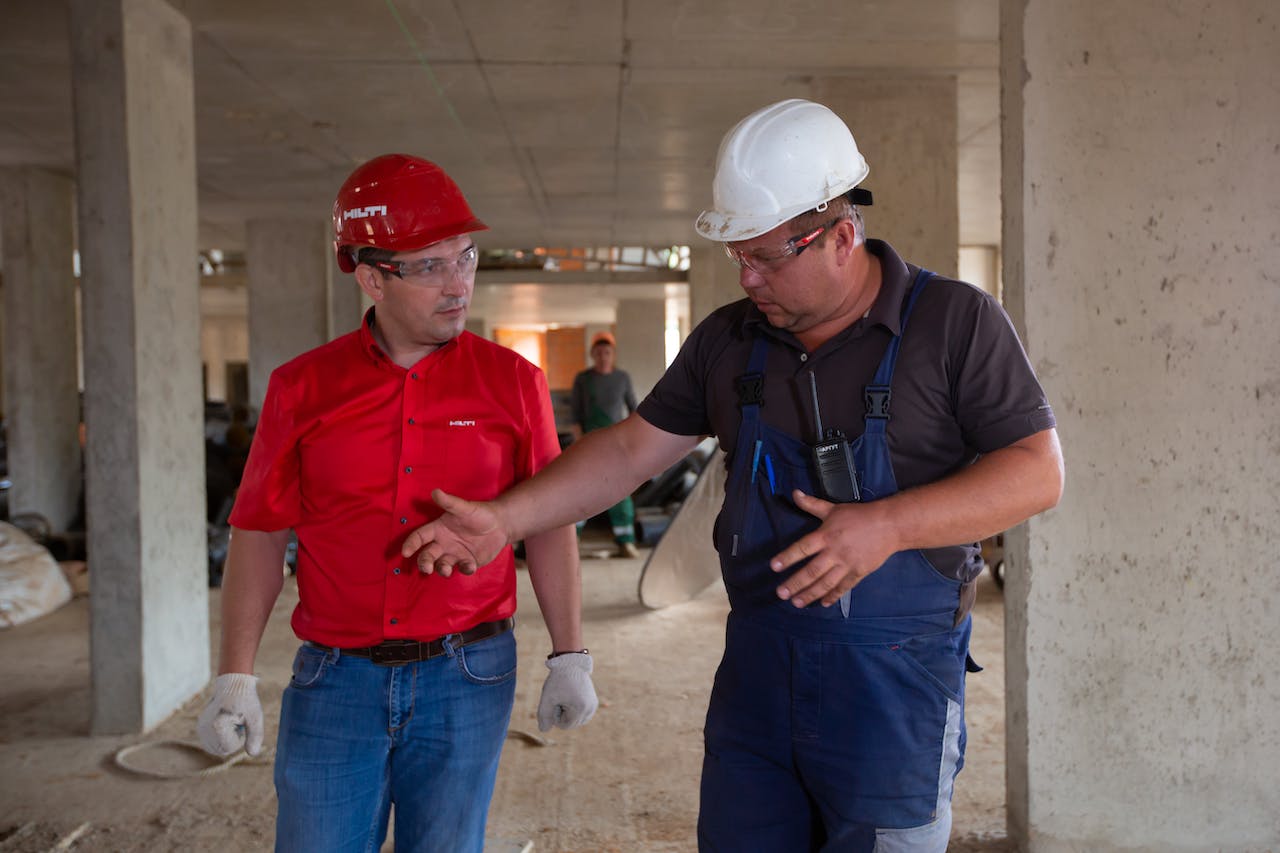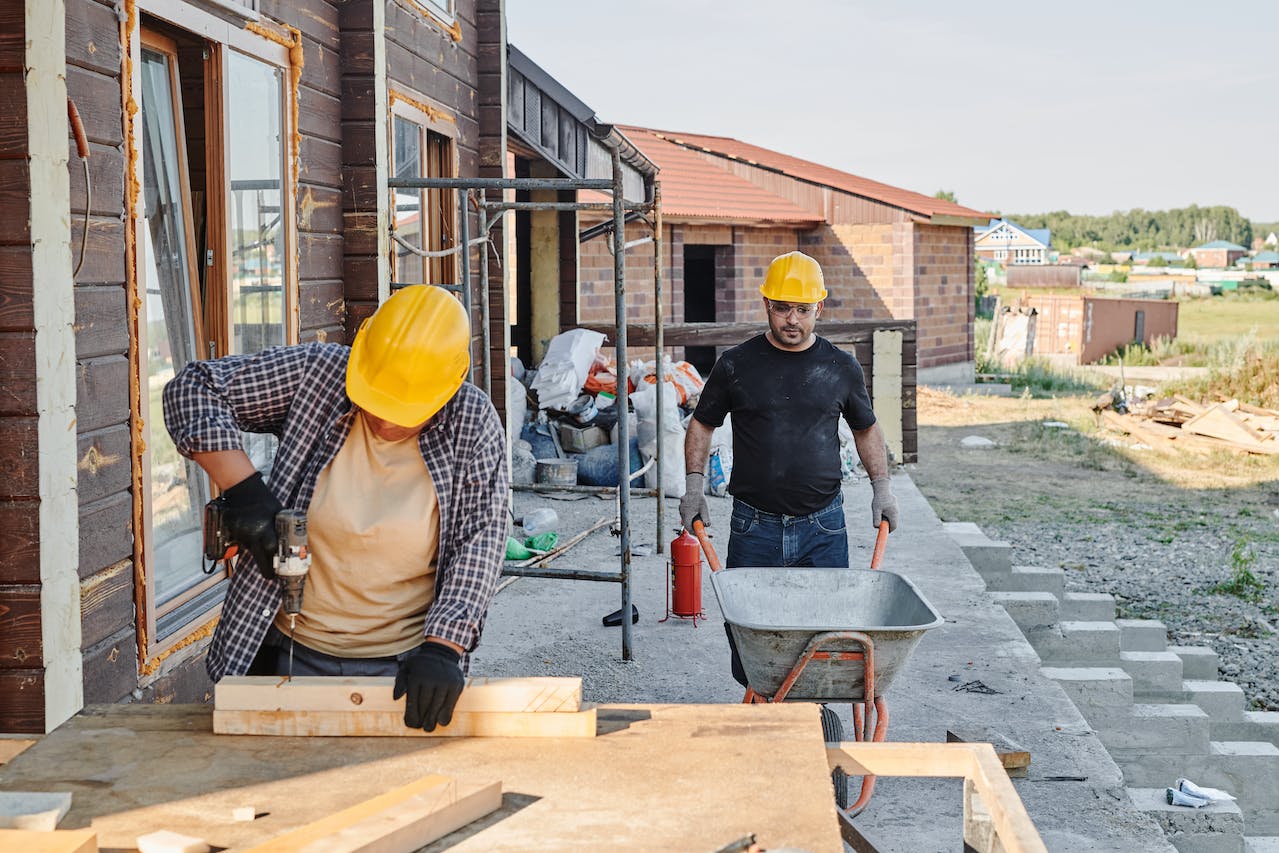Embarking on a home construction project is an exciting journey many eagerly jump into with the vision of creating their dream space. However, the path to transforming this vision into reality is paved with careful planning and strategic decisions. Just as every architect brings their flair to the drawing board, some vital steps and considerations must be navigated to ensure the success of your build. Here are indispensable tips for orchestrating a successful home construction project tailored to help you manage the process from blueprint to the final brick.
Tip #1: Choosing the Right Design Professional
Finding the right design expert is crucial when remodeling or building a home. Here’s a simplified breakdown to help you understand the process and make it easier to choose:
Types of Design Experts
Depending on your project’s needs, you might need an interior designer, an architect, or sometimes both. Choosing the right design professional involves understanding what you need for your project, researching potential hires, and selecting someone who aligns with your vision and budget.
- Interior Designers: focus on the aesthetic aspects, like color schemes and material choices. They’re great for projects that don’t involve significant structural changes.
- Architects: handle a broader range of tasks, from creating floor plans and securing permits to overseeing the structural aspects of a project. Some architects only work on specific parts, like floor plans, while others take on a broader role.
How They Operate
Each professional or firm has its way of working, and their licensing varies by state. This means their scope of work, from minor updates to significant constructions, can differ significantly.
Hiring Process
- Meetings: Start with face-to-face meetings with potential hires. This could take a few weeks, especially if you’re meeting with several companies.
- Considerations: Look for someone who understands your vision, can work within your budget, and is licensed to operate in your state. This is important to ensure they’re qualified and that you’re protected legally.
For those looking for Utah commercial contractors, meeting with a few different companies is a great way to find the one that best suits your needs and budget.
Tip #2: Draft a plan
Once you’ve selected the team that will design your home, the next step is to start planning. Understanding the process helps in making informed decisions:
What is Design-Build Construction?
This method is where the same firm or team handles the design and construction services. It streamlines communication and can make the process smoother.
Exploring Design Options
- Schematic Designs: These are the initial plans for your project. They provide a basic floor plan layout and some preliminary external views if your project includes an addition to the house.
- Variety of Methods: There are usually two or three practical ways to achieve your design goals. Your design team will help you explore these options.
Timeline
Creating and finalizing these schematic designs can vary widely, ranging from weeks to months. The timeline depends mainly on how quickly decisions are made, such as the homeowner’s approval of the designs or any changes to the initial plans.
Understanding this part of the process is essential because it sets the foundation for the entire construction project and allows you to make adjustments early, ensuring the final design aligns with your vision and needs.
In essence, drafting a plan involves working closely with your design team to explore different ways to achieve your dream home, deciding on the best approach, and refining the details until everything is correct.
Tip #3: Interviewing the Contractors
After you’ve finalized the design of your home, it’s time to find the right contractor to turn your plans into reality. This stage is critical because it ensures that you choose a contractor who understands your vision and can execute it within your budget and to your satisfaction. With a general concept of what the house will look like on the outside, a few preliminary material selections, and a dimensional floor plan, an introductory cost estimate can be provided using construction pricing manuals. Here’s a step-by-step guide to make this phase more transparent:
Starting Point
When the design is ready, you’ll bring contractors into the picture. This is when you share the vision of your home’s exterior, your initial choices for materials, and the floor plan that includes dimensions.
Getting Cost Estimates
Contractors use this information to provide a preliminary cost estimate. They rely on construction pricing guides and their expertise to calculate how much your project might cost.
The Process of Interviewing Contractors
- Duration: The interviewing and estimating process will last about four to six weeks. This period allows you to meet with various contractors, discuss your project in detail, and collect their estimates.
- Checking References: After you have all the estimates, the next step is to check the contractors’ references. This means contacting their previous clients to ask about their experience with the contractor, including the quality of work, adherence to budget, and timeliness.
Making Your Choice
With all this information in hand, including feedback from references, you can decide which contractor best fits your project and your expectations.
Tip #4: Shopping During the Engineering Phase
The engineering phase of your construction project is a critical time for making decisions about materials, with guidance from a designer if needed. This step is more complex and involves many choices. Here’s what you need to know:
Why Hire a Designer?
Given the vast array of options available for every part of your house, from doorknobs and light fixtures to windows, having a designer’s expertise can be invaluable. They can help you navigate the myriad of choices to find what best fits your vision and budget.
The Importance of Early Selection
Deciding on all your materials before construction starts is crucial to estimating your project’s cost accurately. This approach lets you get precise pricing on your chosen items and plan purchases based on availability and delivery times.
Timing
Allocate at least two months for the selection process. This period gives you ample time to explore your options, make decisions without rushing, and adjust your choices if necessary.
What Happens Concurrently
Your design and engineering team will finalize the construction drawings as you select materials. They collaborate closely with the structural engineer to determine how your project will be constructed and prepare the necessary documentation for obtaining building permits.
This phase is crucial because making all material selections early helps lock in project costs and ensures that items will be available when needed, preventing delays. It allows your design and engineering teams to finalize plans with a clear understanding of the materials used, ensuring that the construction phase can proceed smoothly.
Tip #5: The Final Step
With the materials chosen and plans submitted for permits, the contractor can complete pricing and draw up a contract for the construction. By signing the agreement, the contractor can identify longer-lead items such as doors, tile, electrical fixtures, etc., and might have to order before construction commencement, contingent on the project’s timeframe.
Additional tips for you!
- Budgeting: Create a comprehensive budget that includes not just construction costs but also permits, professional fees, insurance, and a contingency fund for unexpected expenses. Regularly review and update your budget as the project progresses.
- Contract Clarity: Ensure your contract with the construction firm or contractor is precise and detailed. It should outline the scope of work, timeline, payment schedule, change order process, and warranty details. A clear contract can prevent disputes and misunderstandings.
- Effective Communication: Maintain open and regular communication with your contractor and the construction team. Regular meetings help keep everyone on the same page and promptly address any issues or changes.
- Quality Control: Insist on high-quality quality and materials. Regularly visit the site to monitor progress and ensure the construction meets your standards and the specifications outlined in your contract.
- Legal and Permit Compliance: Ensure that all necessary permits are obtained before construction begins and that your project complies with all local zoning laws and building codes. This will avoid legal issues and ensure the safety and legality of your construction.
- Sustainable Practices: Consider incorporating sustainable and energy-efficient practices into your construction. This could include using eco-friendly materials, installing energy-efficient windows and insulation, and considering renewable energy sources like solar panels. These practices can save you money in the long run and reduce your environmental footprint.
- Change Order Management: Understand that changes may occur during construction. Have a process for managing change orders that clearly outlines how changes are requested, approved, and documented to ensure transparency and avoid budget overruns.
- Post-Construction: Plan for post-construction activities, including a thorough cleanup, final inspections, and obtaining certificates of occupancy. Also, understand the warranty and service provisions for the work completed to address any issues arising after construction.
- Document Everything: Keep detailed records of everything related to the construction project, including contracts, change orders, communication with your contractor, receipts, and warranties. This documentation can be invaluable in case of disputes or for future reference.
Conclusion
In conclusion, a successful home construction project hinges on meticulous planning, careful budget management, and selecting a reliable contractor. It’s essential to maintain open lines of communication and insist on high-quality quality and materials throughout the process. By adhering to these principles and incorporating sustainable practices, you can ensure that your construction project meets your current needs and is prepared for future challenges, ultimately leading to a beautiful and enduring home.







