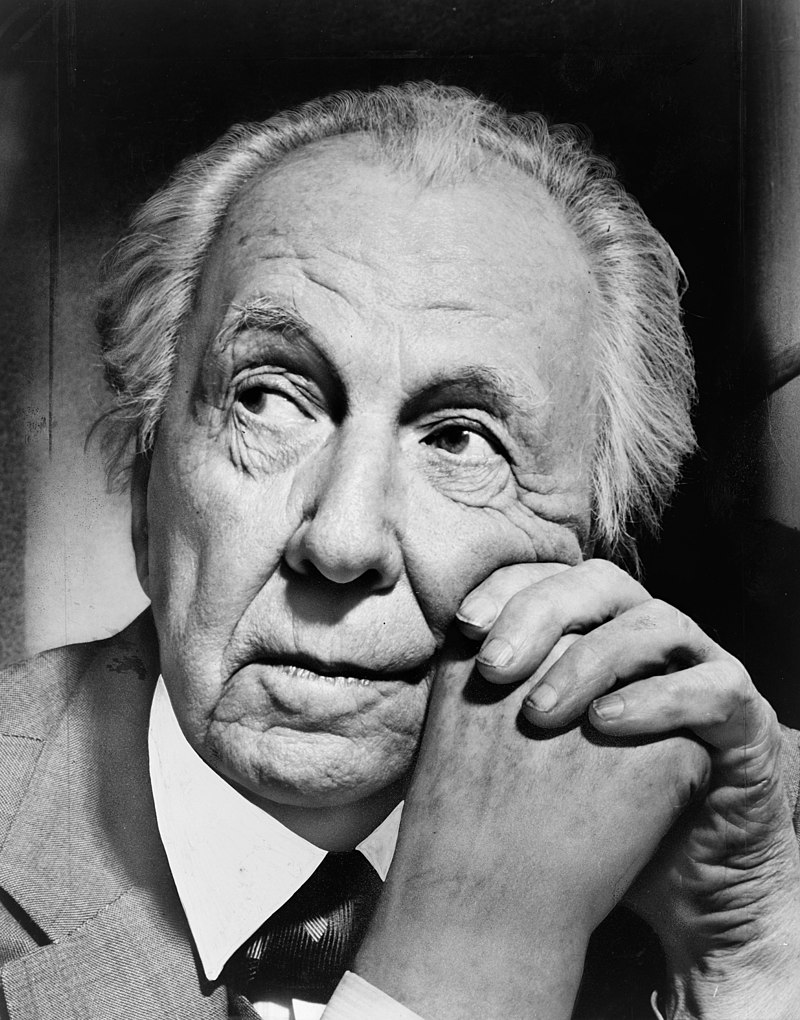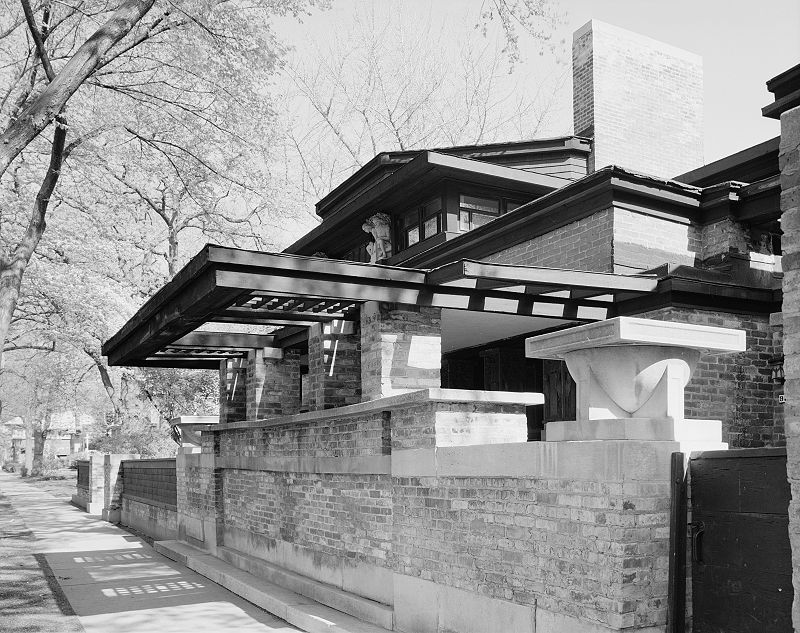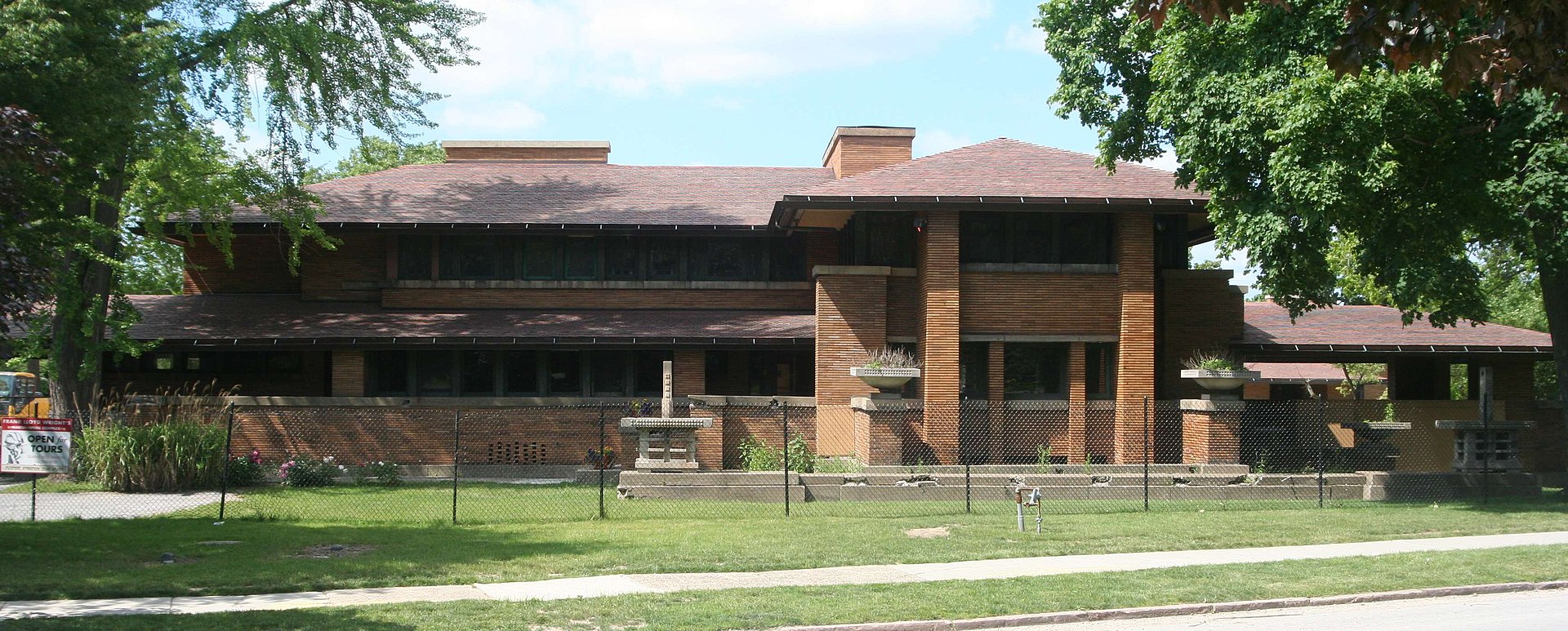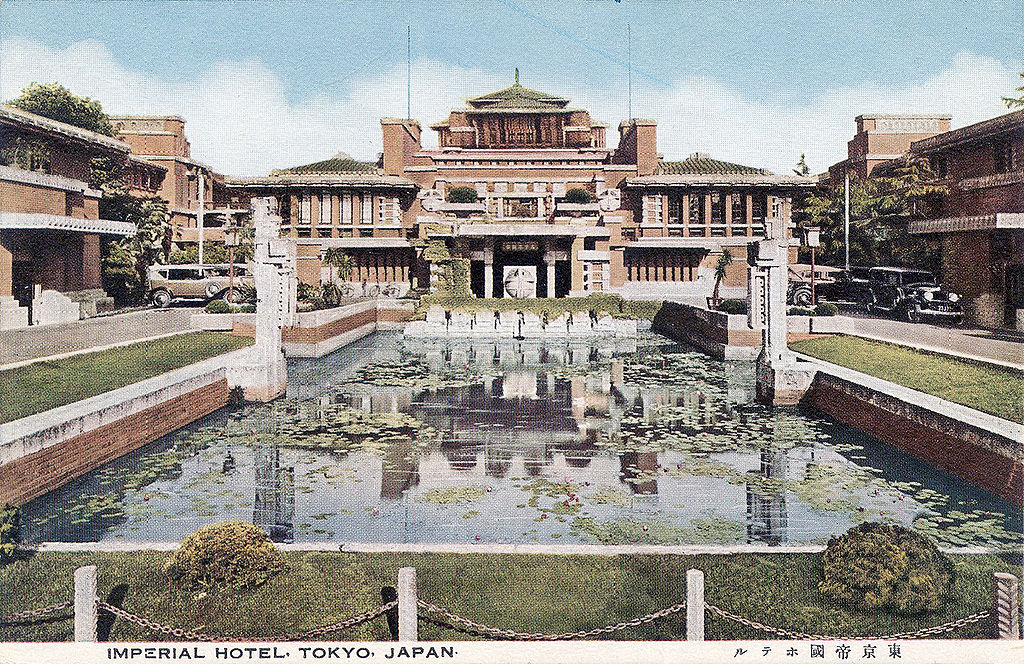Frank Lloyd Wright was a famous architect who changed the way buildings were designed. He believed that a building should blend in with its surroundings, a concept he called “organic architecture.” This idea was quite different from what other architects were doing at the time.
Wright thought that the design of a building should be inspired by nature and its environment, making each of his projects unique and special. Wright’s work showed that architecture could be more than just buildings; it could be art that made people’s lives better. His innovative ideas and designs have had a lasting impact on architecture, making him one of the most important architects in history.
Why Was Frank Lloyd Wright Considered a Revolutionary?
There’s not just one, but many reasons why Wright is considered a true marvel in the field of architecture.
Innovative Design Philosophy
Frank Lloyd Wright wasn’t just about creating buildings; he was about creating experiences. He introduced us to “organic architecture,” a fancy term for designs that feel like they’re a part of the landscape, not just plopped on it. Imagine a house that looks like it grew right out of the ground it sits on—that’s what Wright aimed for. He believed that a building should respect its surroundings, taking cues from the local environment, materials, and even the climate.
Back in Wright’s day, most folks were used to houses and buildings that were kind of boxy and separated from nature. But Wright? He thought outside the box—literally. He designed buildings that flowed with the environment, using natural light, open spaces, and materials that mirrored the outdoor scenery. It was a game-changer. For example, Fallingwater, one of his most famous works, is a house that stretches over a waterfall, blending seamlessly with the surrounding forest. It’s like nature and the house are best buddies.
Wright also revolutionized the interior of homes. He believed the fireplace was the heart of the home, a central gathering place for family. So, he made it a focal point in his designs, emphasizing warmth and togetherness. This was a sharp turn from the formal, separated rooms of Victorian times. In Wright’s houses, you could be chilling by the fire, chatting away, while still feeling connected to the rest of the house.
Wright was all about using materials that made sense with the setting. He’d use stone, wood, and glass in ways that made his buildings feel like they were part of the landscape, not intruders. This approach not only made his buildings look cool but also helped them age gracefully, becoming more beautiful as they blended further with their natural surroundings.
What’s really cool about Wright’s philosophy is that he didn’t just apply it to fancy homes and museums. He believed everyone deserved beautiful, functional spaces that connected them to nature. This idea led to the creation of the Usonian homes—affordable, stylish houses that brought Wright’s design principles to the average American family.
The Prairie School Movement
Imagine stepping into a house that doesn’t tower over you but instead spreads out wide, welcoming you with open arms. That’s the essence of the Prairie School movement, which Frank Lloyd Wright spearheaded. This style was all about breaking free from the traditional European architecture that was popular in America at the time. Wright and his buddies thought, “Why not make something that’s uniquely American?” And so, the Prairie style was born, characterized by its low-pitched roofs, horizontal lines, and open interior spaces that mimic the vast, flat lands of the American Midwest.
Wright was a master at making the outside and inside feel like one big, happy family. He designed homes with lots of windows and glass doors to let in natural light and offer stunning views of the surrounding landscape. The idea was to make you feel connected to the outdoors even when you’re inside, sipping your morning coffee.
Long before open floor plans became a must-have on every homebuyer’s list, Wright was already on it. He ditched the idea of having lots of small, closed-off rooms for a more fluid layout. This way, the living room, dining room, and kitchen could all flow into one another, creating a sense of openness and freedom. It was perfect for family gatherings and made the home feel larger and more inviting.
Each Prairie style home was like a tailor-made suit, designed to fit its owner’s lifestyle and the specific site it was built on. Wright paid close attention to details, custom-designing furniture, stained glass, and even light fixtures to match the architecture. This level of customization made each home unique and deeply personal, a true reflection of its inhabitants.
Revolutionary Use of Space and Materials
Before Wright came along, most houses were like a collection of separate boxes, each room neatly divided by walls. Wright looked at this setup and said, “Nope, we can do better.” He was all about breaking down those walls—literally. He introduced the idea of open spaces within homes, creating areas that flowed into each other without the harsh separation of doors and walls. This wasn’t just about making spaces look bigger; it was about changing how people lived together, making it easier to interact and move around.
Wright was kind of a magician with materials. He could take something as simple as brick, wood, or concrete and turn it into something spectacular. But the real trick was how he used these materials to connect the inside of a home with the outside. He chose materials that reflected the natural setting of the building, making his structures feel like they were a part of the landscape, not just sitting on it.
Let’s talk about concrete for a second. Most people saw it as just a practical, dull material. Wright saw its potential for beauty. He used concrete in innovative ways, like in his design for the Unity Temple in Oak Park, Illinois. There, he showed the world that concrete could be both a structural and an aesthetic marvel, using it to create a space that was both monumental and inviting.
Wright’s use of glass was revolutionary. He wasn’t just popping in a few windows here and there; he was creating entire walls of glass, blurring the line between indoor spaces and the natural world outside. This wasn’t just for looks. It was about letting in natural light, enjoying unobstructed views of nature, and making the outdoor environment an integral part of daily life.
The Usonian Homes Concept
In a time when the idea of owning a uniquely designed home seemed out of reach for the average Joe, Frank Lloyd Wright threw a curveball. He introduced the Usonian homes, a term he coined to represent his vision for the United States of North America. These homes were more than just buildings; they were Wright’s dream of providing beautiful, functional, and affordable living spaces for the American middle class.
Wright’s Usonian homes were all about stripping down to the essentials but in a way that still felt luxurious. Imagine compact, single-story houses with open floor plans, natural lighting, and built-in furniture. These homes were designed to be efficient and economical, without wasting a single inch of space. Wright was a master of making the small seem grand, using clever design tricks to make these modest homes feel spacious and inviting.
True to Wright’s philosophy, Usonian homes were designed to blend seamlessly with their surroundings. They often featured large overhanging roofs and cantilevered structures that extended the living space outdoors, while rows of windows and glass doors ensured that the boundary between inside and outside was always blurred. This was about more than just aesthetics; it was about living in harmony with the environment, a principle that Wright believed was key to a better way of life.
Wright was ahead of his time in many ways, including his approach to building technology. Usonian homes often featured radiant floor heating, a system where warm water circulated through pipes in the concrete slab floors, providing even and efficient heating throughout the house. He also experimented with modular construction techniques and the use of non-traditional materials, further reducing costs and construction time.
Integration of Technology and Architecture
Frank Lloyd Wright wasn’t just thinking about the present; he had his eyes on the future, too. He understood that technology was going to change the way we live, and he wanted his buildings to be ready for it. Wright’s designs often included features that were revolutionary for their time, like integrated heating systems, electric lighting in unique and functional ways, and even carports for the then-emerging automobile culture. He was all about making sure that his buildings weren’t just beautiful and in harmony with nature but also equipped to meet the needs of future generations.
Long before the term “smart home” became a buzzword, Wright was using design to control light and temperature in intelligent ways. He positioned windows and skylights strategically to maximize natural light and ventilation, reducing the need for artificial lighting and air conditioning. This wasn’t just about saving energy; it was about creating a comfortable, healthy living environment that changed with the seasons.
Wright’s approach to technology in architecture wasn’t one-size-fits-all. For each project, he considered the specific needs of the inhabitants and the unique characteristics of the site. In doing so, he often created custom solutions that integrated the latest advancements in building materials and construction techniques.
From the use of reinforced concrete to create dramatic, cantilevered structures like Fallingwater, to the incorporation of innovative sound systems and lighting in the Solomon R. Guggenheim Museum, Wright’s work showcased his ability to blend technology seamlessly with his architectural vision.
Final Words
Frank Lloyd Wright redefined architecture, blending innovation with nature and functionality. His organic architecture philosophy, pioneering use of space and materials, and the revolutionary Prairie School movement showcased his break from traditional designs. Wright’s Usonian homes made quality architecture accessible to the masses, while his integration of technology foresaw the future of living spaces. His work not only challenged architectural norms but also changed how we interact with our environments, making him a true visionary.



