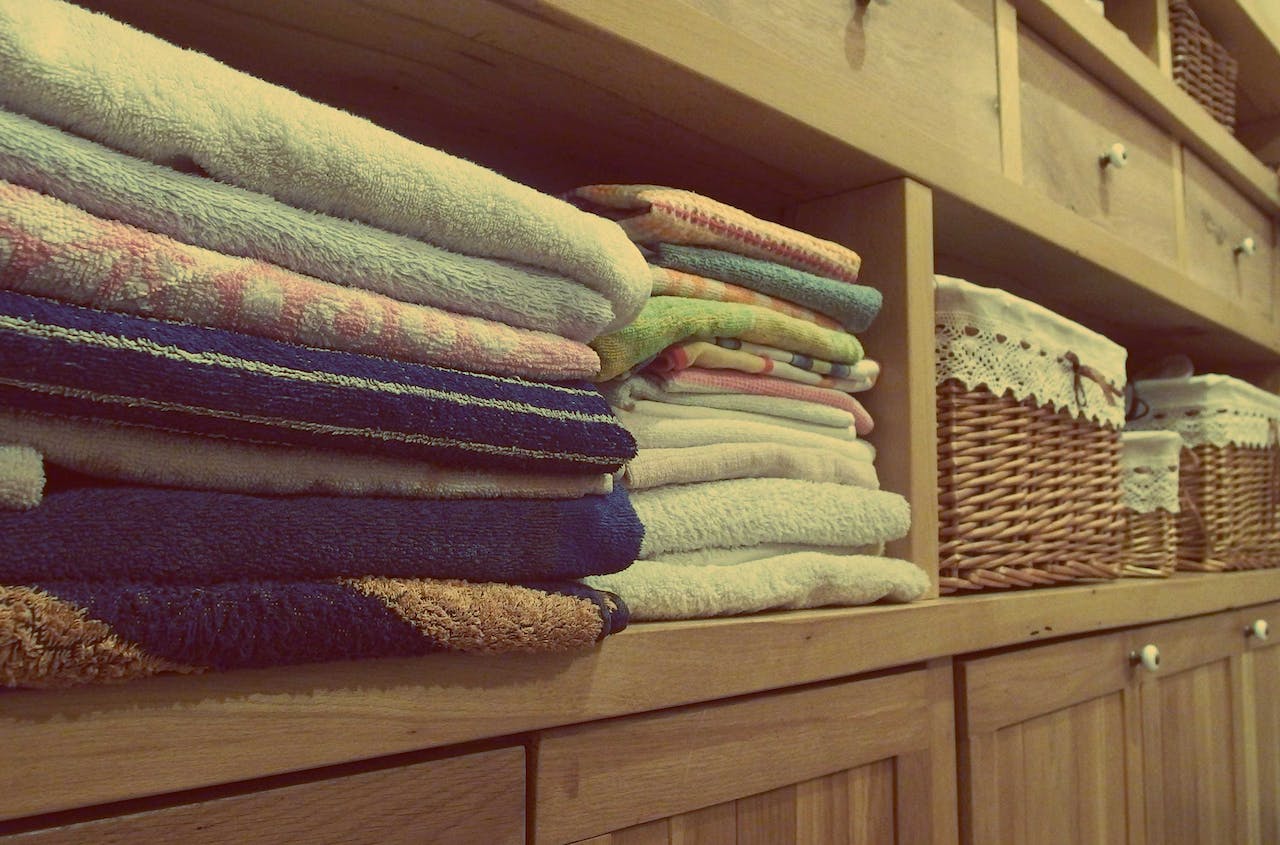Designing your made to measure wardrobe starts with a plan.
That’s why before considering the storage space and the design itself, you need to factor in these.
Clearance of the space around your wardrobe: should give you enough space to stand in front of the wardrobe and open the doors and draws with ease.
Know the dimensions: of the height, internal depth and the external depth of the wardrobe. This includes the measurements of your clothes.
The material used: should fit in with the rest of the room’s decor. Timeless furniture should always match your current and future bedroom style.
Now you know what to consider when planning. But what do you need for the design?
Here are 3 key aspects you’ll need to assess in your design.
Where Do You Want to Put Your Wardrobe?
The location of your wardrobe is the first important aspect of your design. Before you jot your design ideas down, you need to know where to put the wardrobe.
Some of the things that can affect your wardrobe’s location are like:
Natural and Artificial Light Work Within the Room
It will determine how you optimise the light based on the placement of the mirrors. It also helps you avoid a prism effect with all your mirrors, especially in a small space.
The Height of Your Ceiling
Height determines the functional layout of your wardrobe’s interior. It helps to account for the interior design of your wardrobe for hanging and top shelving.
Customise the Wardrobe to Your Needs
Plan the internal layout to know the dedicated space for clothes, accessories and shoes.
According to a recent study, people in the UK buy more clothes than any other European country.
Organising your wardrobe goes well beyond space. You’ll need a system of storage to make your space more efficient.
- Your shelves should be flexible to work for your things. You should be able to increase or decrease the height of the shelf depending on the storage needs.
- Tuck less-used items in the back of the on a high shelf and make every day wear more accessible.
- Divide the storage areas in to maximise the utility of the space. You’ll need different sections to help you find different items quickly.
- Opt for open shelves instead of drawers for storage. It’s a resourceful space saver and you’ll be able to see your things easily saving you time.
Features That Compliment Your Space
Take inventory of your room before you come up with the design. It’s décor, theme, the overall look and style can spark your ideas.
It can also help you know which extra features would complement your space. Some of these features can include:
- The sliding wardrobe doors can be customised to have glass or metal to improve its appearance.
- You can add extra small drawers to store jewellery, belts and scarves.
- The integrated lighting will enable you to see the interior of the wardrobe.
- Mirrors on the doors make it multifunctional and also gives an illusion of a spacious room.
- The finish and design of the handle, the cornice and skirting profiles.
Conclusion
There is no one fits all approach in your ideal lifestyle. Therefore, don’t put one for your home. Remember, made to measure wardrobe doors are made to suit your room space and your individual storage needs.
That’s why you need to consult with professionals to help you craft it. Long-time expert craftsmen Bravo Doors are dedicated to walking you through the process to create your dream wardrobe.


